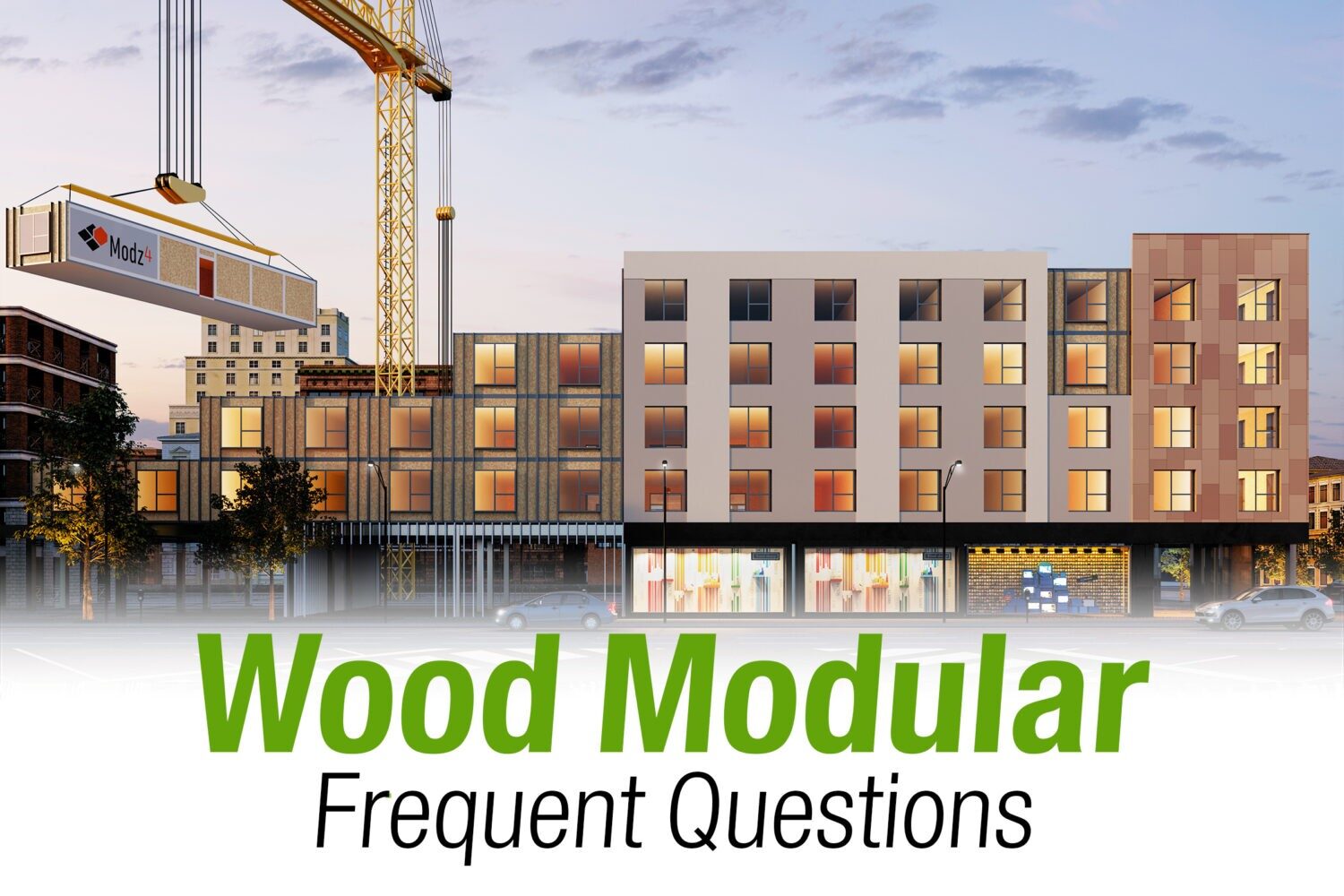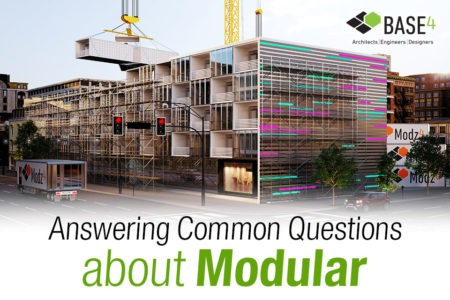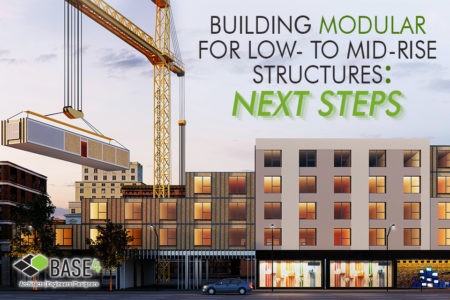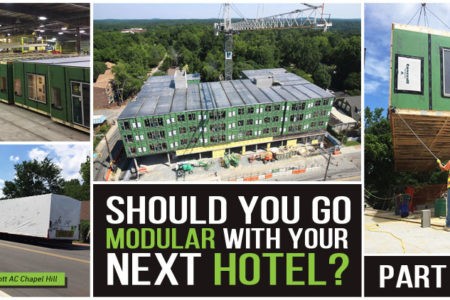When to Choose Wood Modular
There are a lot of questions around modular construction. After covering some basic frequently asked questions in my last email, let’s explore further.
After choosing to go modular, you must decide between wood and steel modular boxes. Typically, 4- to 5-story buildings utilize wood boxes but you can go higher with podiums (to achieve 7 stories, 5 stories of modular stacking over a 2-story podium is common).
Today, let’s dive into wood modular construction in an easy-to-follow Q&A format. Next week’s newsletter will detail steel modular considerations, which is used in projects of all sizes.
Here’s how a wood modular unit comes together in a factory
Jump directly to a question:
- 1. What does a standard, full wood modular box look like?
- 2. What are the dimensions of a typical wood module?
- 3. What type of quality of finishes should I expect from a modular project?
- 4. How far do modular companies ship from their plant to my site?
- 5. My projects are spread across multiple regions. Do I have to choose new teams for each?
- 6. Where and when do I ship my FF&E for a modular project?
- 8. What do modular boxes look like when they arrive at the site?
- 9. What happens once the modular boxes arrive on site?
- 10. Can I place modules directly on the ground floor slab?
- 11. How many modular boxes can be set in a day?
- 12. How are local inspections handled?
Physical Properties

- A standard wood modular box includes two room-units separated by a corridor.
- Each module’s MEP connections are made through the corridor. At this stage, room units are fully furnished with paint and furniture, but the corridor is left unfinished with plywood flooring and open stud walls.
- Other configurations—including single bays—can be fabricated as well.
- Modular manufacturers usually design and equip individual modules with all necessary items–everything down to the bed mattress and wall hangings.
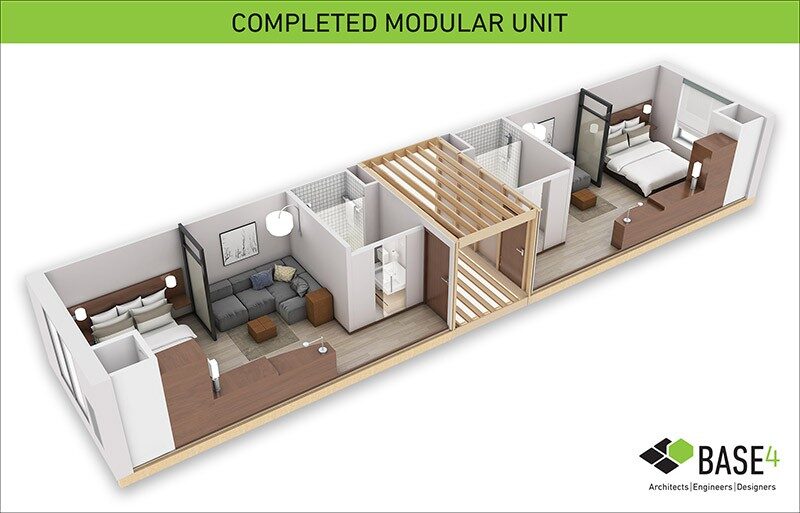

- Modular boxes have a strict size limitation defined by the project’s local shipping constraints and clearances.
- Each state has its own limitations in addition to the shipping vehicle’s restrictions.
- In our experience, a height of 10′ is ideal with 14′ breadth and 60′ length.
- To create larger rooms, multiple modules can be set side-by-side to achieve the desired area. This “box-cut” configuration may require extra work in the field.
- It’s important to note that the maximum dimensions shown below are just for reference; the actual boxes will most likely be smaller.
- Exact box dimensions can only be determined after studying geographic, logistical, and other factors.
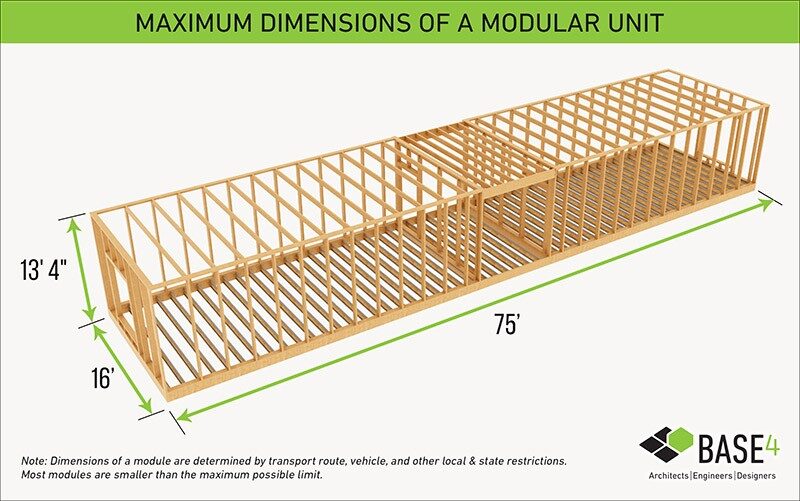

- Modules are produced in a controlled facility by specialized tradesmen with frequent quality checks taking place.
- Each person on the assembly line consistently delivers high-quality products in accordance with developed standards.
- Only the corridors and lobby require finishing work at the project site.
- As a result, modules have a higher level of precision and consistency than you would see with a traditional build.
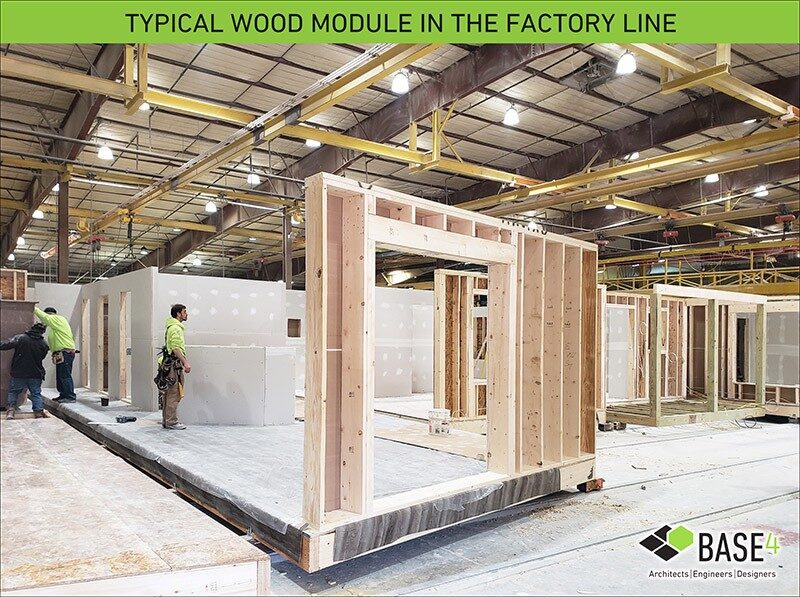
Geography

- Most modular building boxes are shipped from within a 500-mile radius of the construction site, although shipping distance is determined by the complexity of the project.
- The shipping distance is often driven by cost considerations, so there is a certain distance that makes shipping unfeasible.
- Some manufacturers will go farther when it makes sense for the project, so discussion with your modular manufacturer is important.
- For projects located near port cities, many international manufacturers ship overseas (from Poland, China, and so on).
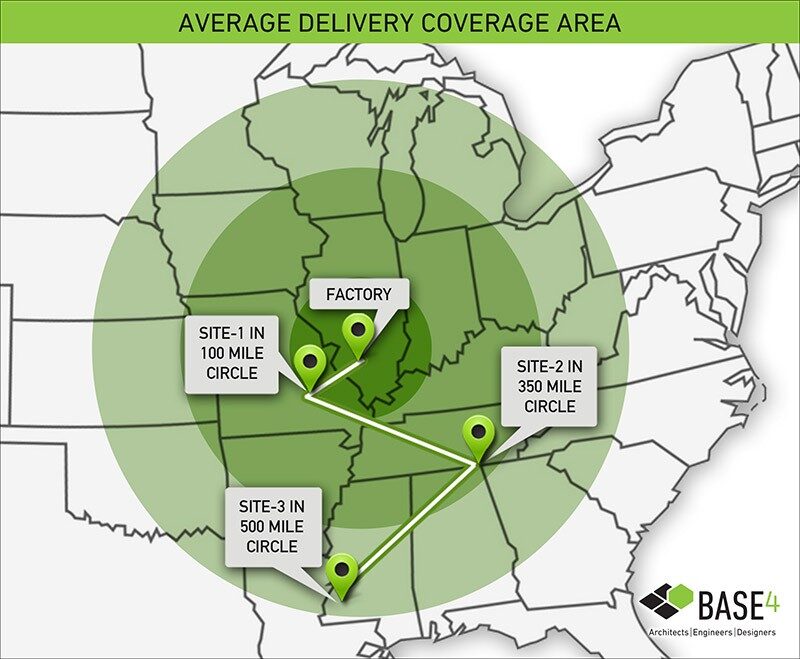

- As long as your modular production factory is in a 500-mile radius, you can use the same teams on multiple projects.
- However, for the actual building design, your architects and engineers of record need to have licensure to practice in the state of your project. As noted last week, your design team’s relationships with local authorities go a long way.
- Specialized and experienced hotel design firms like BASE4 have an extensive reach in all 50 states, making your move to modular much easier. Our AEC project managers maintain smooth coordination among your modular partners, local authorities, and onsite contractors.

- All FF&E must be delivered at the modular factory before it starts production.
- Proper planning is crucial since FF&E deliveries can take significant time, and late deliveries may hamper the project schedule.
At the Factory

- The modular manufacturer directs the timelines on the module production and delivery. They also handle shop drawings and strategize the delivery, storage, and craning logistics.
- Your AEC team designs, engineers, and coordinates the bigger picture items, including structural components, foundation, lobby areas, corridors, MEP connections, and overall finalization of the project after the modules are delivered.
- Seamless coordination requires sophisticated team efforts.
At the Jobsite

- Delivered modular boxes are assembled as large volumetric components, wrapped in plastic for temporary protection from inclement weather and damage.
- The modules truck to the site, as shown below:
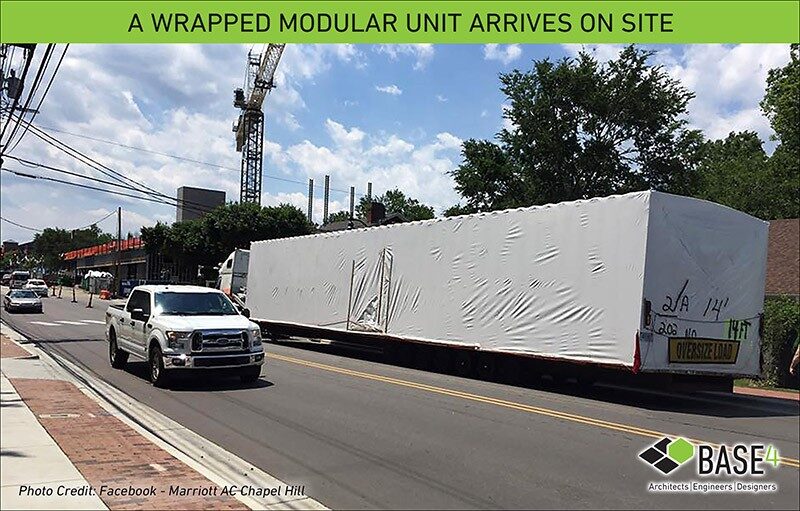

- Units are typically delivered at a staging area within a few miles of the job site. Developers often rent a vacant parking lot for this purpose.
- The units then are set on cribbing.
- Once it’s time for crane setting, trucks will deliver the units (as needed in order) to the site. Cranes pick the modules directly from the trucks.
- Once units are all assembled, the construction crew makes final installations of electrical, plumbing, mechanical, and structural connections, generally in the corridor.
- To avoid any damage at this point of construction, every unit is locked, and on-site staff is not allowed in the room-units.

- Typically, modular boxes are placed either on a podium or over a crawlspace.
- This configuration allows access to the bottom of the units after they are set.
- When stacking on a traditionally framed ground floor steel or concrete podium structure, the modular units start from the second floor rather than directly on a ground floor slab.
How modules make a building

- This is heavily project- and weather-dependent.
- Ideally, modular companies aim to set 12 boxes per day on a 4-story project.
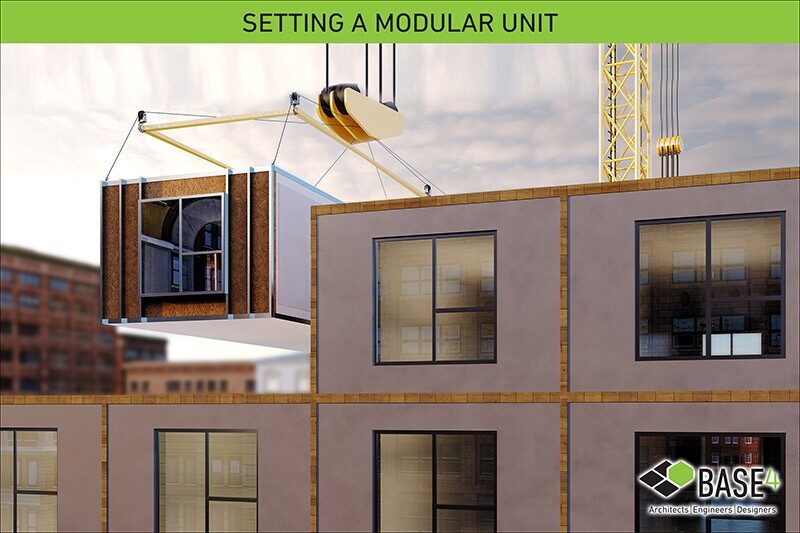

- The modular approach reduces the number of local inspections from a traditional project.
- Inspections of the modular boxes must be completed at the factory when inside access and amendments are still possible.
- Most modular companies will handle this as part of their fabrication contract and will have the modular boxes stamped for the specific state approval to which they are being delivered.
- Once a module arrives at the jobsite, local inspectors have no jurisdiction over the actual units themselves. However, the inspectors will still be responsible for many aspects of a project—such as ground floor areas and corridors, among others.
- Educating local inspectors about jurisdiction authority over the room-units is important. Read more in this recently published article breaking down modular permitting and inspections.
Now that we are in the second week of our modular series, you likely have an overall understanding of the workings of modular. I have been getting many emails with great questions. Keep them coming, and I’ll respond with specific answers and possibilities.
Next week, I address some of these questions for steel modular units for mid- to high-rise construction.
Stay safe!


