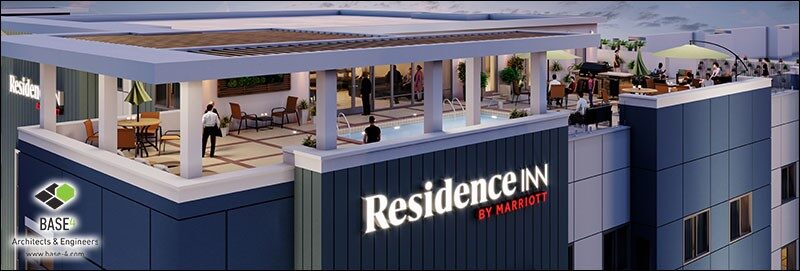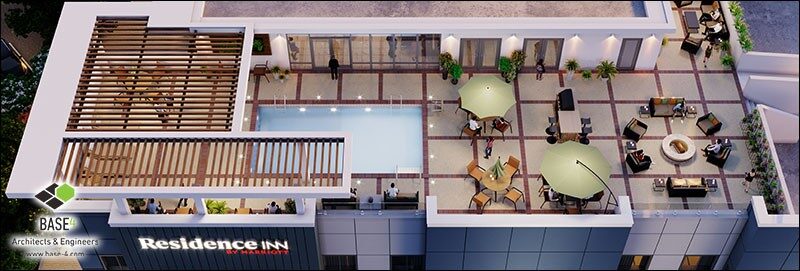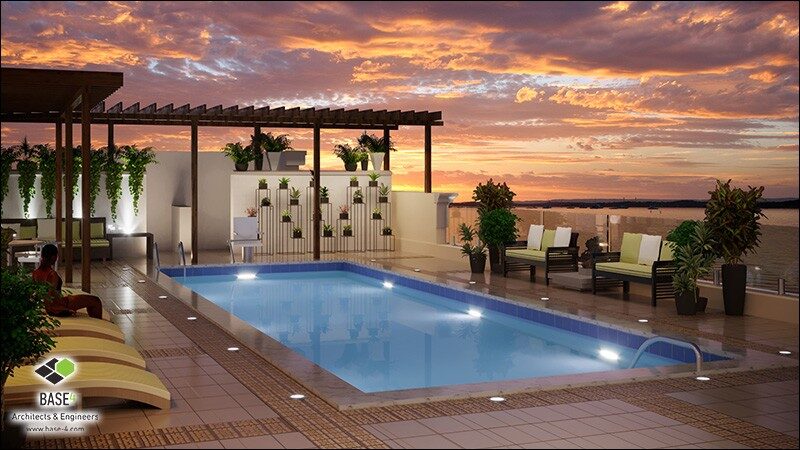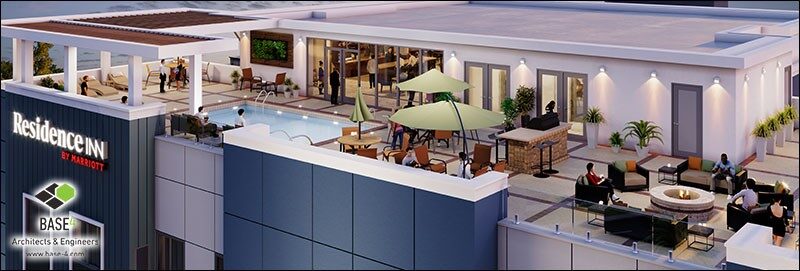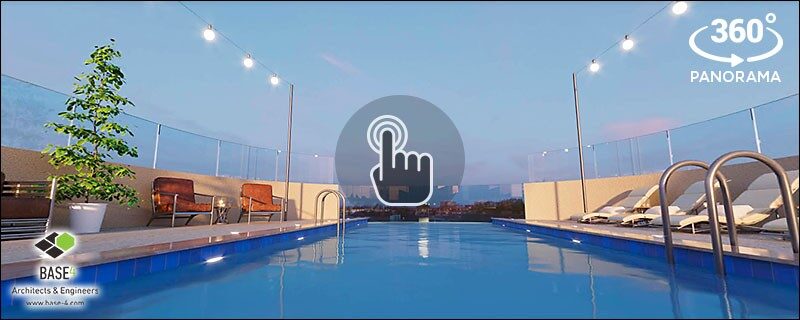It’s summertime and we are thinking about the outdoor spaces of your hotel. Last week, we kicked off our Rooftop series with practical tips for an awesome hotel rooftop. Today one of our senior engineers discusses rooftop pools. In this newsletter, Seon Jack, P.E., walks you through structural design considerations for supporting a rooftop pool and making the best decisions for your upcoming projects. (More on rooftop design here!)
 The Basics
The Basics
Engineering for rooftop pools requires vastly different calculations than ground floor pool design. So, let’s dive in!
Water is heavy. Being the primary component of a pool, this is the first consideration. Water has a density of 62.4 pounds per cubic feet (ft3), which means that if you were to fill up a box with water that measures one cubic foot, it will weigh approximately 62 pounds.
Let’s put that cubic foot of water into perspective. During your typical grocery trip, you may choose to pick up a few packs of bottled water for the week. A standard 24-pack of bottled water weights about 30 lbs. You will need about two such bottled water packs to fill up one cubic foot.
The amount of water in a standard pool (i.e., 24’ x 12’ x 4’ deep pool) weighs over 70,000 pounds. This means you will need about 2,333 of those 24-packs to fill up this pool! The weight is comparable to 20 standard cars—or 400 people all weighing 175 pounds each.
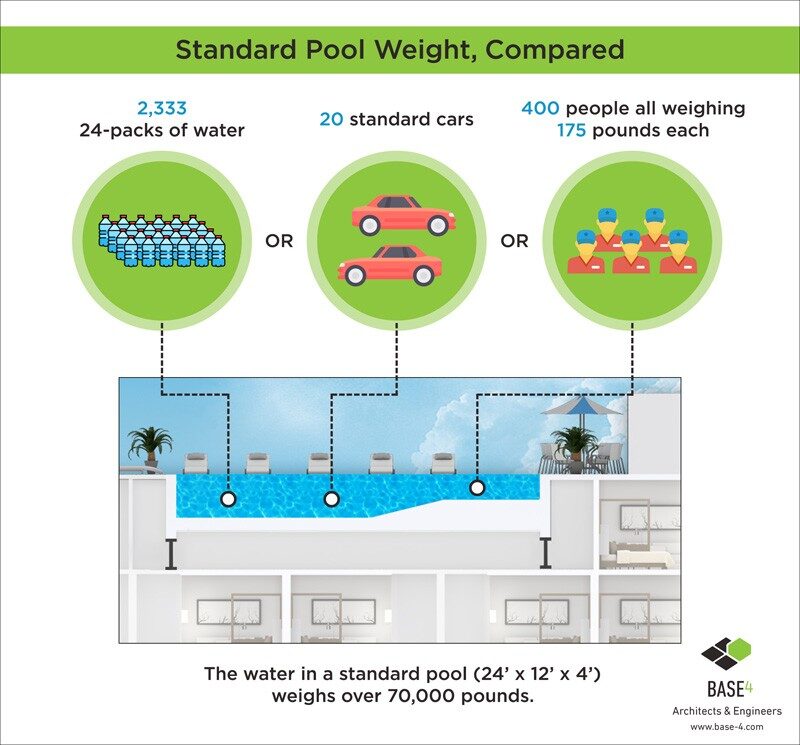
The Art of Structuring
Supporting this weight on the ground is relatively easy. We just need to make sure the soil is “stiff” enough, so that the pool doesn’t sink slightly into the ground. But supporting the same heavy structure 70 feet above ground can be challenging!
Depending on the building type and preferred material (i.e., structural steel or reinforced concrete), we would utilize a system of beams and columns to support the weight of the pool structure. For this example, let’s consider a system consisting of a concrete slab with beams and columns to support the pool structure filled with water.
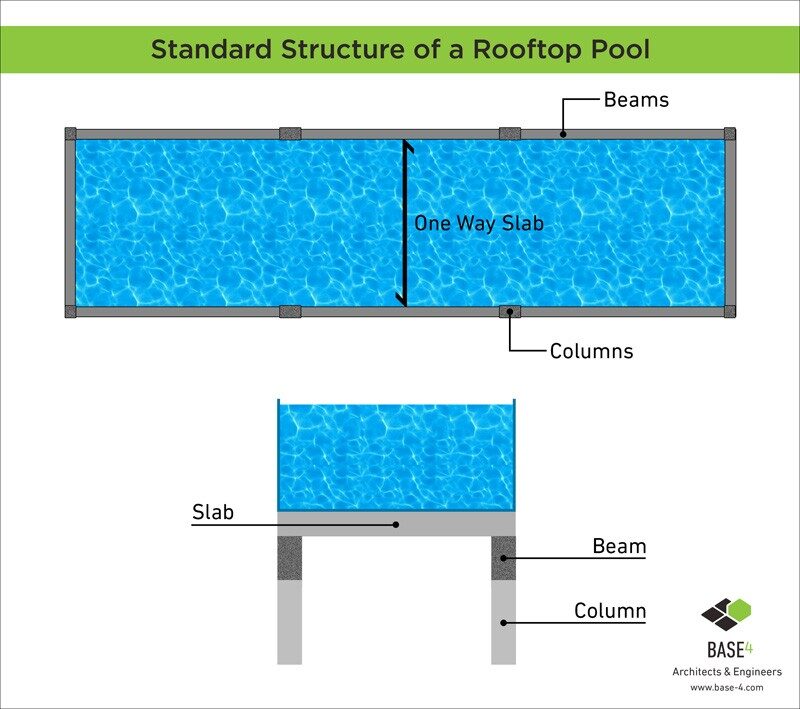
The one-way slab acts as mini beams, which transfer the water weight and other occupancy weights to actual beams. The beams then transfer the loads on to the columns. The columns are designed to take the loads down to the foundation.
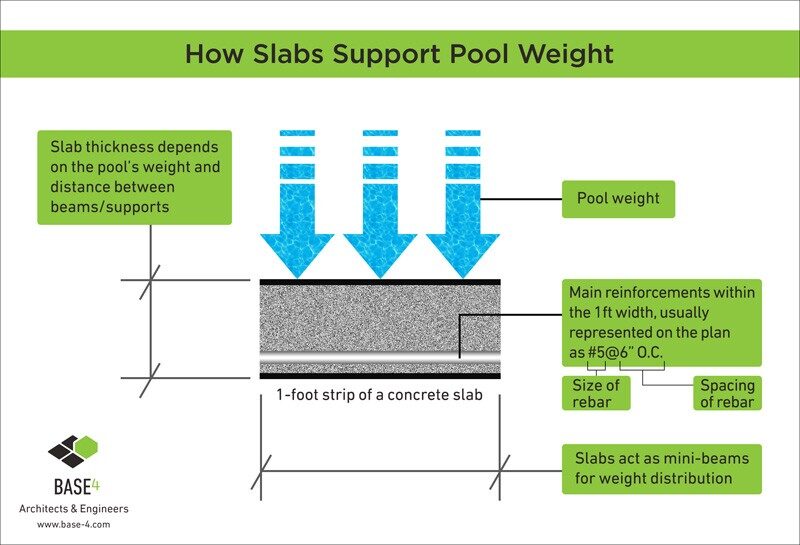
Other Structural Considerations
Design decisions for a rooftop pool are driven by its size. Smaller pools will carry less water, thus resulting in the use of smaller slabs, beams and columns. In addition to the water’s heaviness, the additional weight of the pool structure and number of swimmers must be considered.
The weight of the pool also needs to be factored in to the design of our shear walls, since this top-heavy structure will add to the seismic (earthquake) loads.
Columns and beams need to be strategically placed in locations hidden away from common spaces and guestrooms. The choice between structural steel and concrete will likely be based on which material is most economical or readily available in your geographical area.
Check out this pool with glass walls in 360-panorama/VR!
What are your options?
While the column-and-beam pool can be the simplest and most economical choice, you might also explore cantilever pools. Such pools have some of its portion extending from the building, suspended in the air.
Cantilever pools are aesthetically pleasing and may also be amusing to the guests—as are the well-known infinity pools.
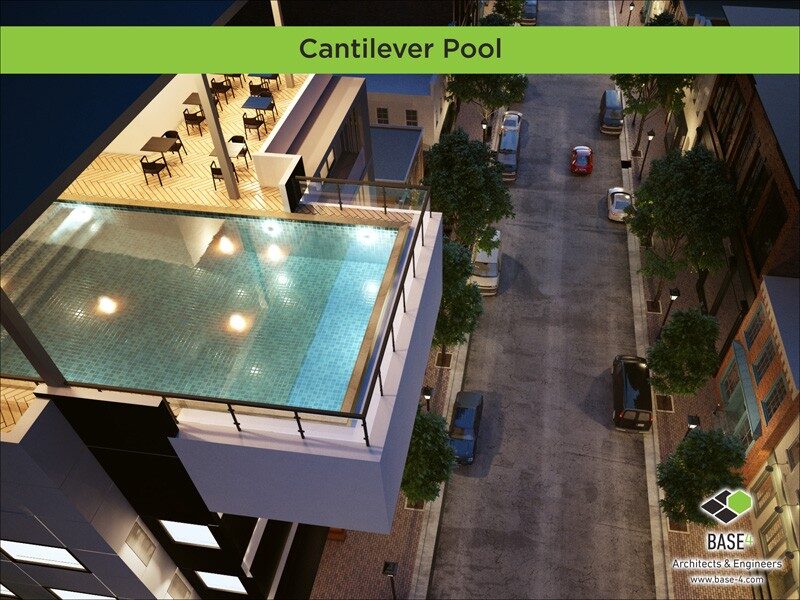
Your Move
Structurally speaking, there are usually a few good solutions from which to choose. We provide consultation to hoteliers and developers by making the calculations and considering different scenarios exclusive to your project. Explore all your options with us before making your choice!
Check out some more of our designs!
