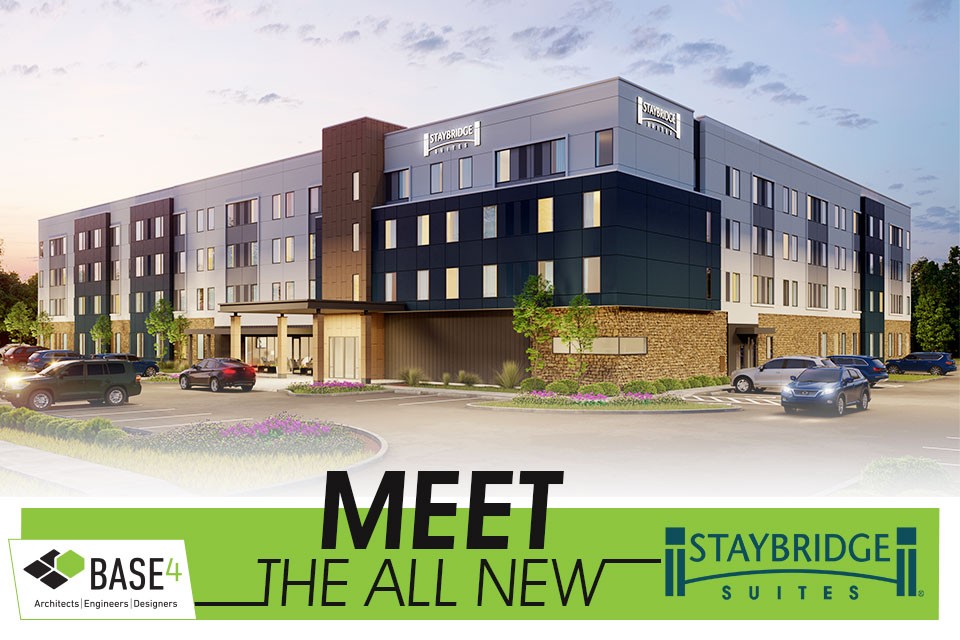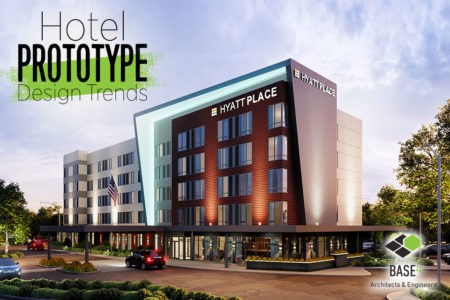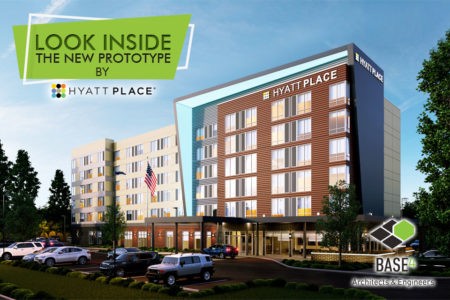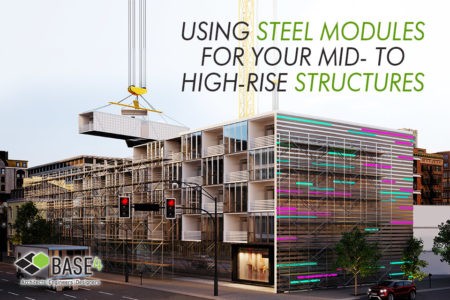Zoom into the new design features
The extended-stay segment has shown to be increasingly popular. Between January and November last year, the extended-stay occupancy was 10 percentage points higher than the total hotel occupancy in the U.S. Twenty-eight thousand rooms were added to the inventory, with 6.9% demand growth. 1
Hotel brands have good reasons to upgrade amid this demand. As a testament to this, IHG announced a major prototype upgrade for Staybridge Suites earlier in May.
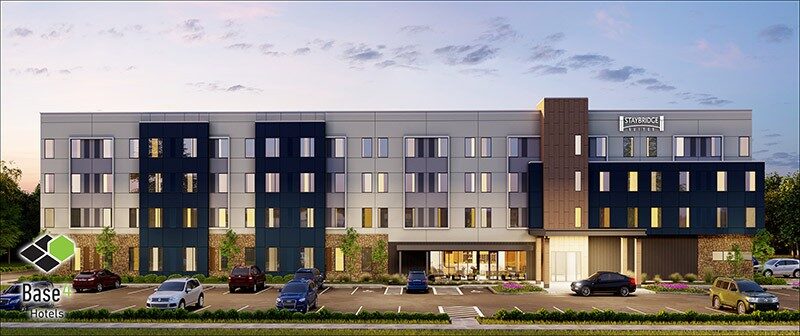
The prototype is now available to developers. Below, Base4 walks you through these changes.
![]() Contents:
Contents:
The Exterior
If I chose two words to describe the new prototype, they would be modern and flexible.
- While the previous prototype (6.0) had pitched roof arches, prototype 7.0 incorporates clean, straight lines with no niches.
- The new front porch is designed to provide relaxed lounging.
- The building “wings” are flexible to fit any site area and shape. And “bump-outs” add flexibility in room size while also adding a dimension to the building. See the image below:
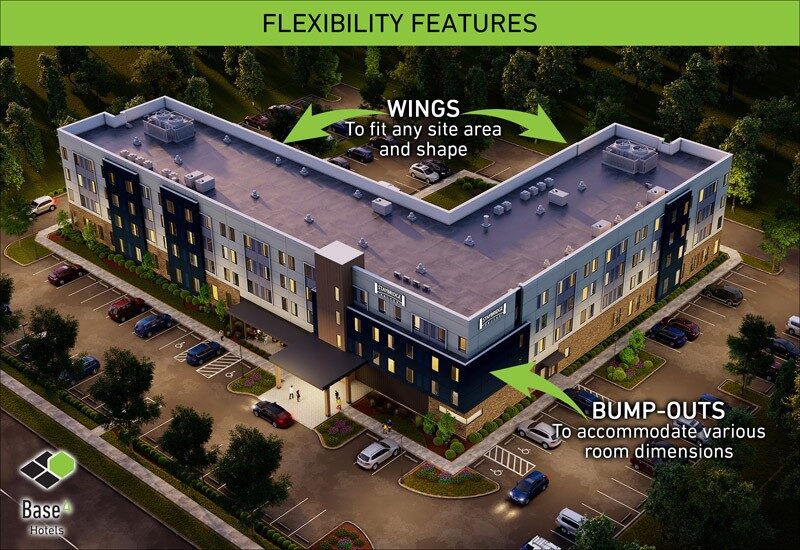
The Guestrooms
Following the rising trend of distinct zones for working, relaxing, and sleeping, Staybridge Suites brings storage options, contemporary kitchens, and easy-to-move, light-weight furniture for guests to customize their spaces.
- Guestroom classification and restructuring mark another significant change.
- The only four mandatory guestroom types are studio king and 1-bedroom king suites (with and without ADA).
- Whereas the studio, 1- and 2-bedroom queen suites, and 2-bedroom king suites are optional.
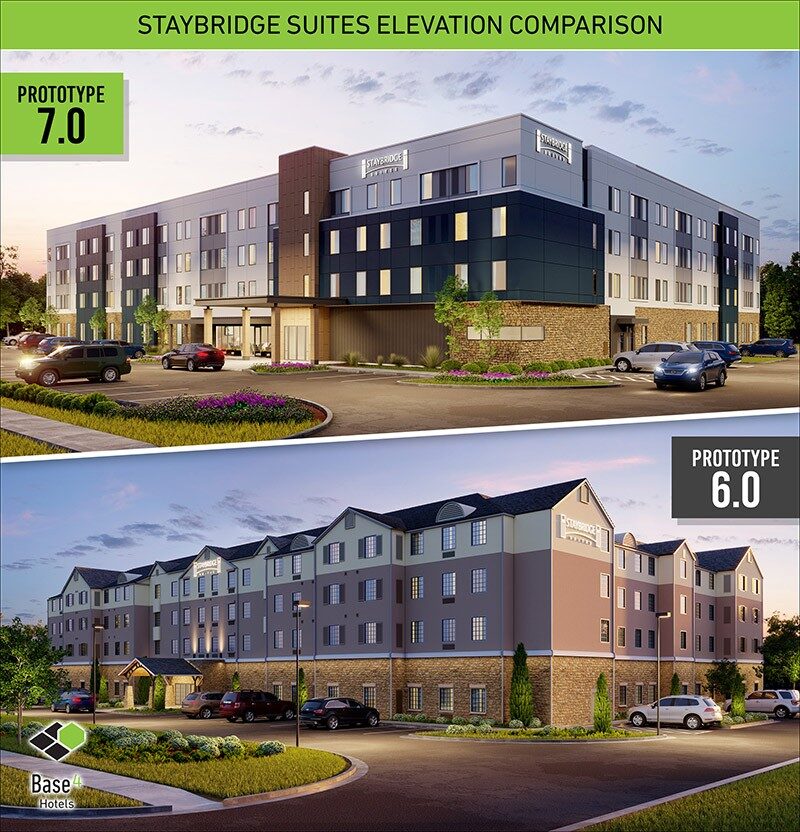
Courtyard Area
- With a completely reimagined floorplan, Staybridge’s new courtyard is simpler and more contemporary.
- A possible pet area and garden space with accent trees replace the previous sports court and elaborate landscaping.
- As you can see below, the new floorplan is significantly decluttered.
- The outdoor pool is optional. Hoteliers can replace the landscaped area with the pool if desired.
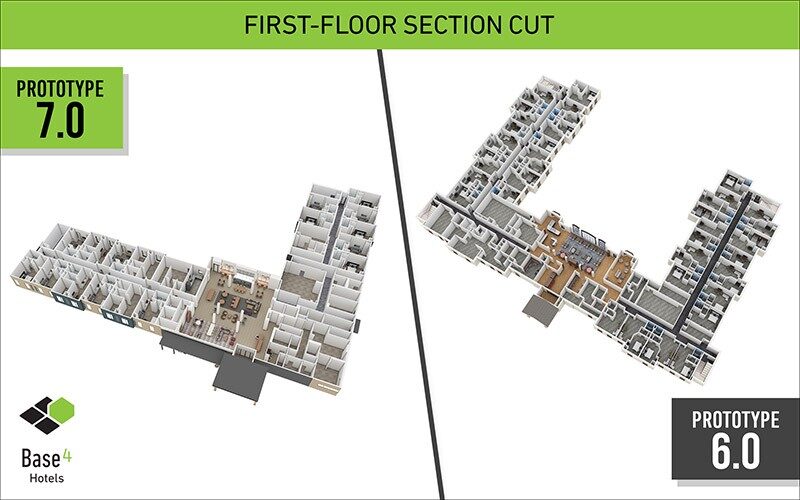
Public Space
- Areas such as the lobby get a makeover with wide-open spaces featuring shared workspaces, socialization zones, more seating, and a breakfast space/lounge area.
- The floorplan integrates indoor-outdoor public areas in a seamless transition. In fact, the new design places the living room outside. Developers can customize this area.
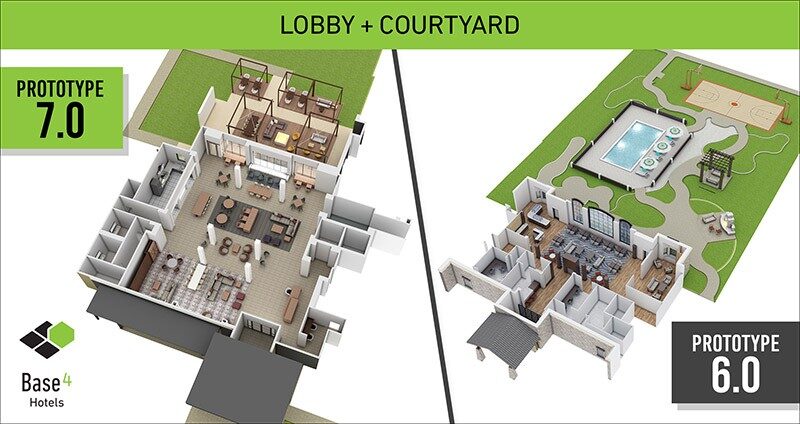
Many of the brand’s 190+ pipeline properties will be able to adopt this design—especially those in the early stages of the design process.
Base4 is working with a few clients on this new prototype. If you have any questions, feel free to reach out.
![]()

Thank you,
Blair Hildahl
BASE4 Principal
608.304.5228
BlairH@base-4.com
![]()
Sources:

