When to Choose a High-rise over a Mid-rise
Land is not getting cheaper, and urbanization is on the rise! As land costs continue to rise, hotel developers are looking for new ways to maximize density on new projects. One way to increase guest capacity is to add stories to the hotel. Zoning restrictions limit the height potential on some projects; however, others have high-rise possibilities. Still, many developers remain reluctant to go above a certain height.
In this newsletter, we attempt to answer your high-rise questions and alleviate some of the hesitations with choosing to build a high-rise.
![]()
Contents:


![]()
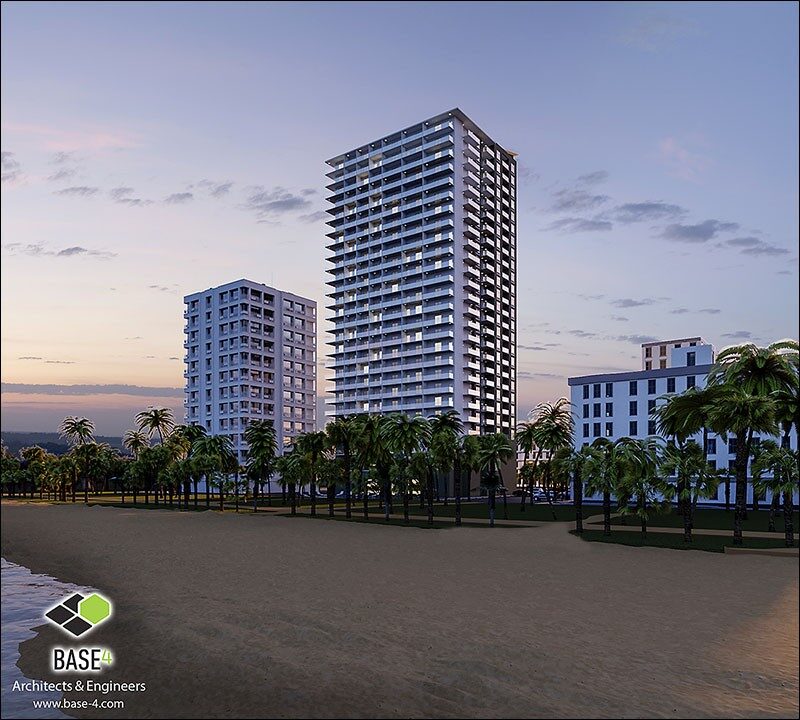 A dual-branded high-rise hotel can be the instant talk of the town.
A dual-branded high-rise hotel can be the instant talk of the town.
What Makes a Hotel a High-rise?
- The IBC defines a high-rise building as one with an occupied floor located more than 75 feet above the lowest level of fire department vehicle access.
- The limitations are driven by the fire truck’s ability to access the building with an aerial ladder.
- Note that this measurement is between the highest occupied floor and the lowest level of fire vehicle access. Therefore, the actual number of allowed stories can vary by site grading.
- On a flat site, this requirement usually means that a hotel will be classified as a high-rise when it reaches 8 or 9 stories, depending on floor-to-floor heights.
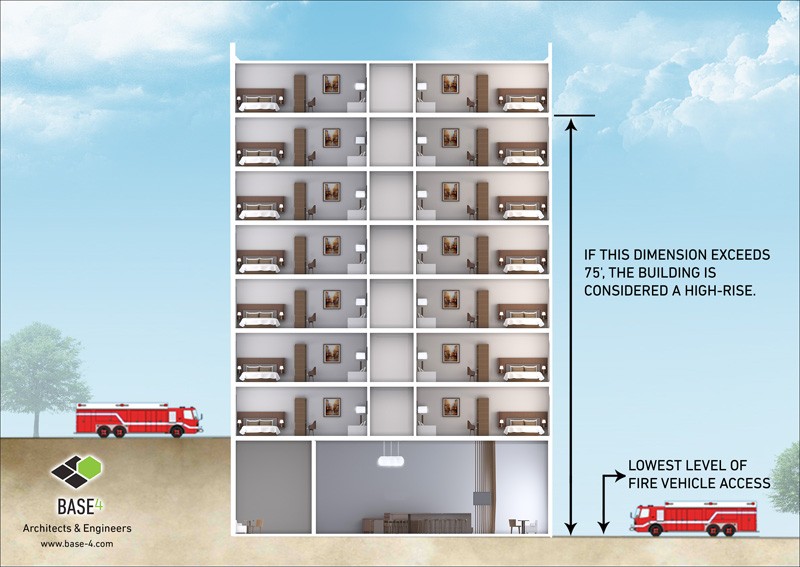
When is High-rise a Good Option?
Developers might hesitate to build a high-rise due to inexperience, lack of understanding of its components, stringent OSHA requirements, or the additional robust fire and life safety design features. Choosing the right design team will ensure that these are not issues on your high-rise project.
If any of the following concerns you, a high-rise could be a good idea:
- Your land costs are increasingly expensive.
- You want a larger property without land restrictions.
- You want to increase ROI on a smaller lot.
- Your site has a height minimum that requires a high rise to be built.
Additionally, high-rise fits well with a modular build. Offsite or modular construction can dramatically shorten your project timelines. It’s as easy as stacking boxes! Modular solutions mean you have time-saving options when building a high-rise. Consult with your design firm to ask questions to increase your understanding and open the door to the possibilities of high-rise.
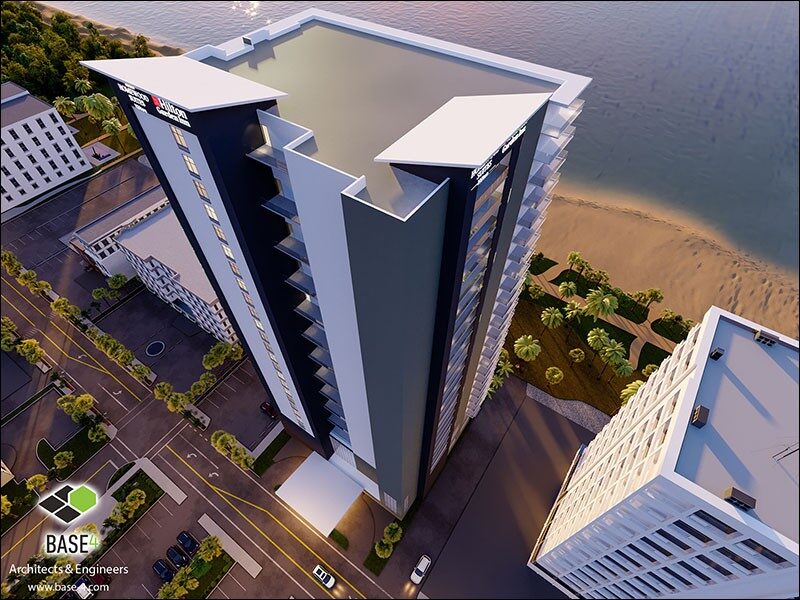 Advanced Building Information Modeling improves workflows to efficiently plan a high-rise.
Advanced Building Information Modeling improves workflows to efficiently plan a high-rise.
- When affordable land costs allow for a larger footprint and room count to achieve the required ROI at a lower construction cost, low-rise usually is the best option.
- When the site has a height limitation that does not allow a high-rise to be constructed, low- or mid-rise would be required.
- Note: Podium construction may be able to give you an extra story and still remain code compliant. See our previous article on podium construction.
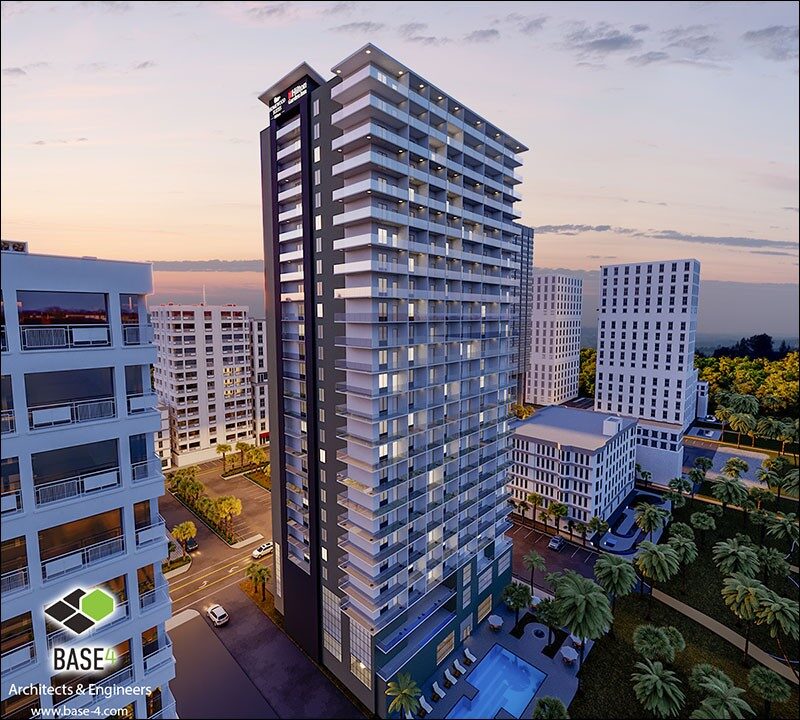 A high-rise gives your guests optimal views of the city.
A high-rise gives your guests optimal views of the city.
High-rise can have added benefits that can be overlooked.
- A high-rise can be remodeled, fully renovated, and completely changed (and later sold) for new use depending on how it is constructed (i.e. a hotel today could be an office building tomorrow).
- A high-rise typically retains its value better than a low-rise.
- They often hold higher property rates due to location, amenities, and prestige of a high-rise.High-rise buildings offer better views of prominent cityscapes.
- They give more natural sunlight in higher rooms as well as natural ventilation.
- There is efficiency in repetitive footprints, especially when using modular construction.
- Compared to low-rise, there is a longer life cycle of the building.
- Generally, when your building surpasses 75 feet, it’s considered a high-rise. And when that happens, egress points, emergency systems, and structural integrity become key areas to consider.
- Whether or not you choose modular construction also impacts your requirements. Steel modular construction is robust, quick, and high-quality. (Refer to this guide to know more).
- Egress points mark the emergency exits. This includes remote stairway locations, luminous path markings, elevator lobby for fire-service access, and smoke control. These are some of the most important features to design.
- One step that intimidates developers is the need for a more elaborate emergency system. An experienced design firm takes special care in designing an emergency alarm and communication system, fire command center (FCC), standby and emergency power supplies, fire pumps, and smoke removal mechanism.
![]()
Whether 15 stories or 40, a high-rise structure comes with its own set of challenges and benefits. Building and zoning codes are complex, and they change based on occupancy type and region. Additionally, high-rise for hotels, multifamily units, and senior living facilities have varying requirements. If you choose right, your design team can problem-solve for you and stay within budget by implementing innovation and value engineering.
Feel free to reach out with any questions for any of your developments.

Thank you,
Blair Hildahl
BASE4 Principal
608.304.5228
BlairH@base-4.com
![]()
Check out more of our high-rise projects:
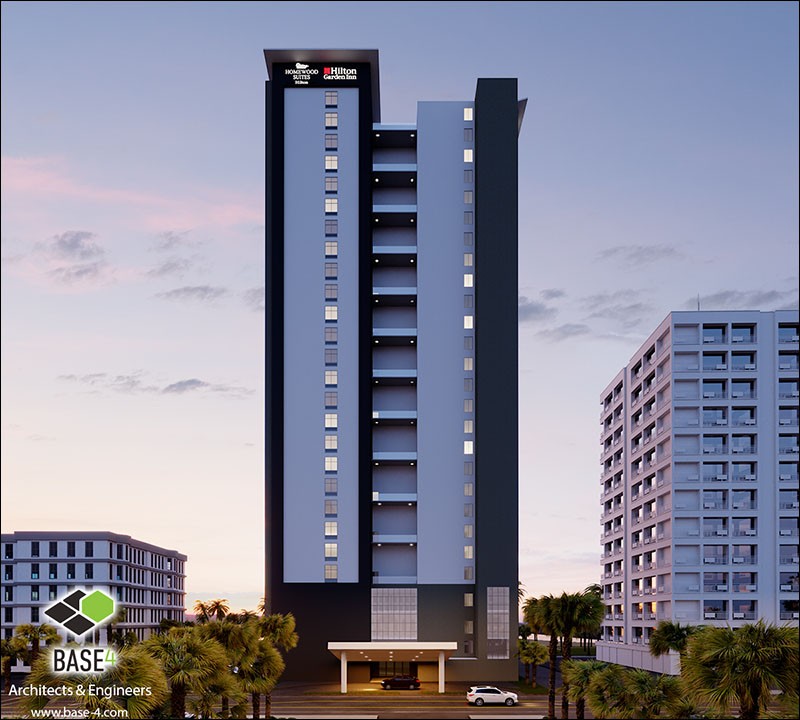
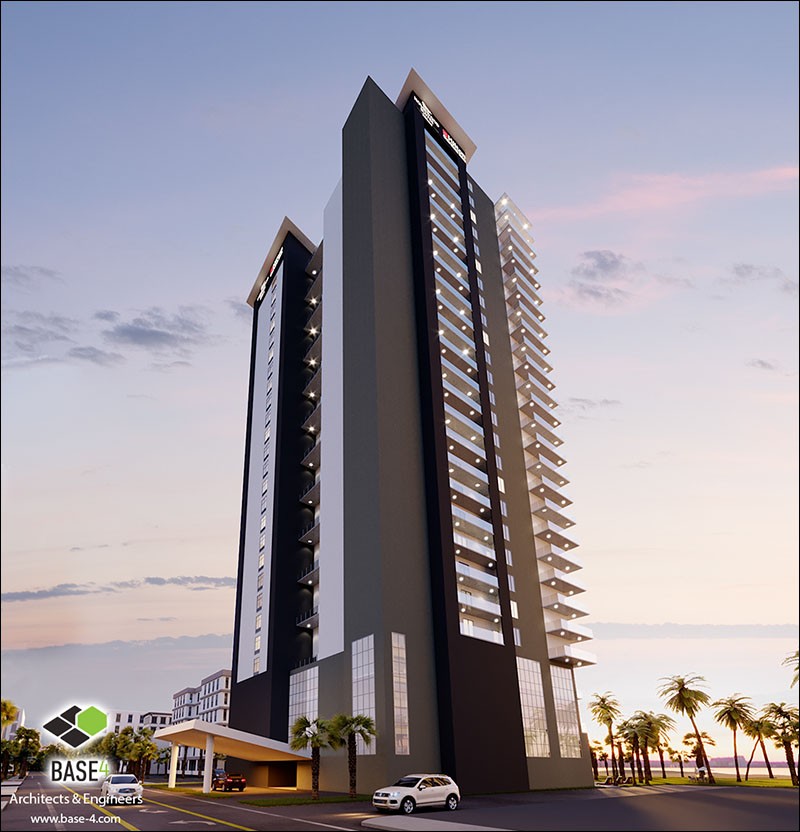
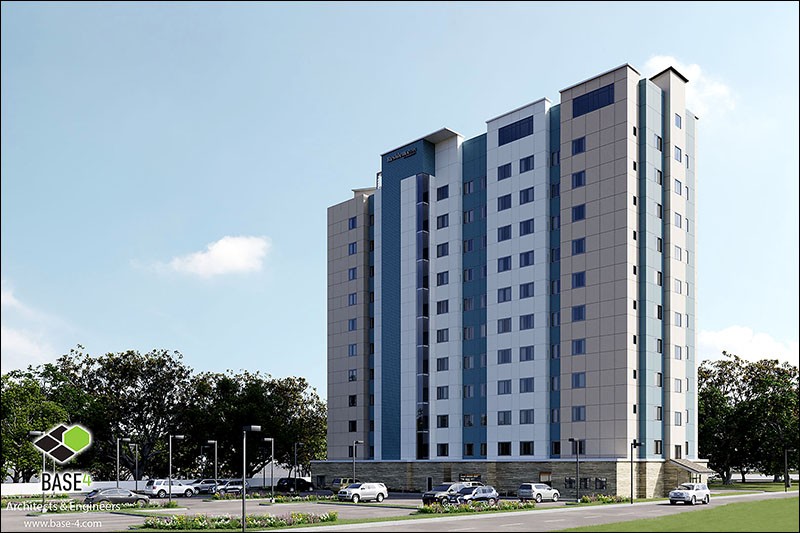

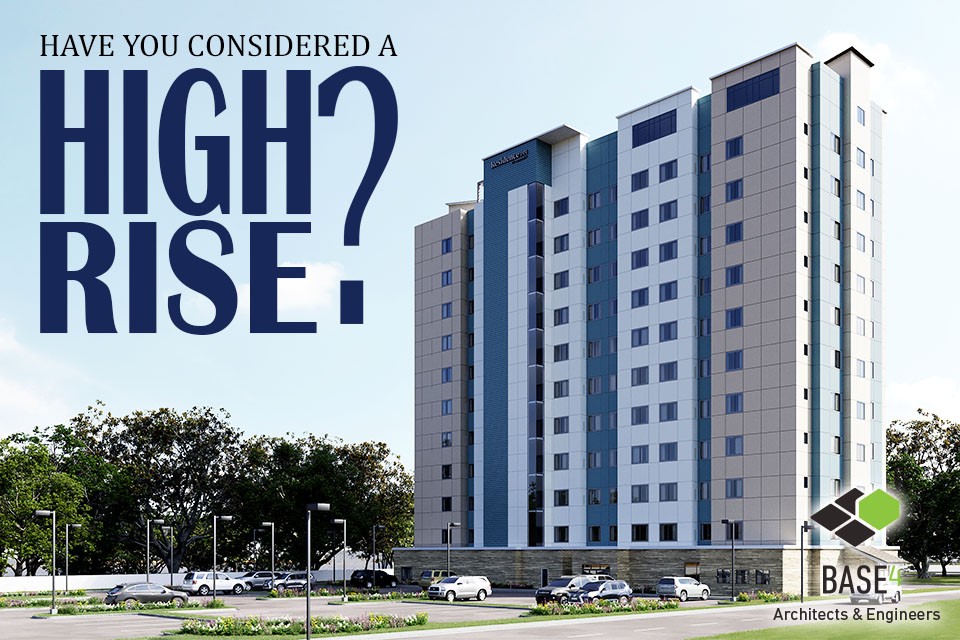








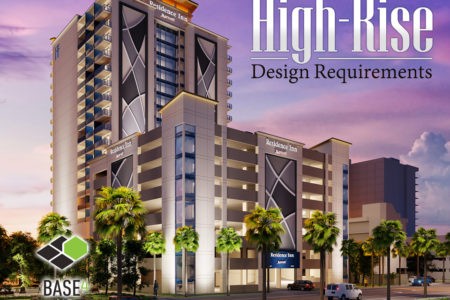
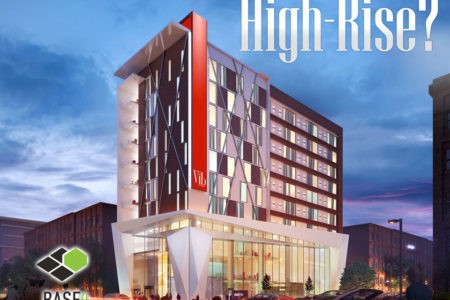
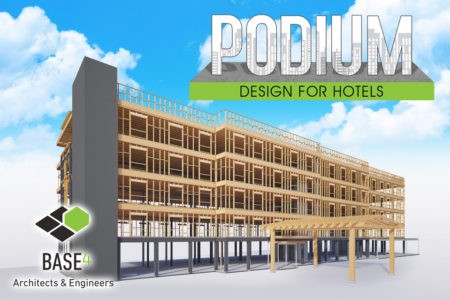
This is a good article. It is a combination of fun and informative. Thanks for sharing this!