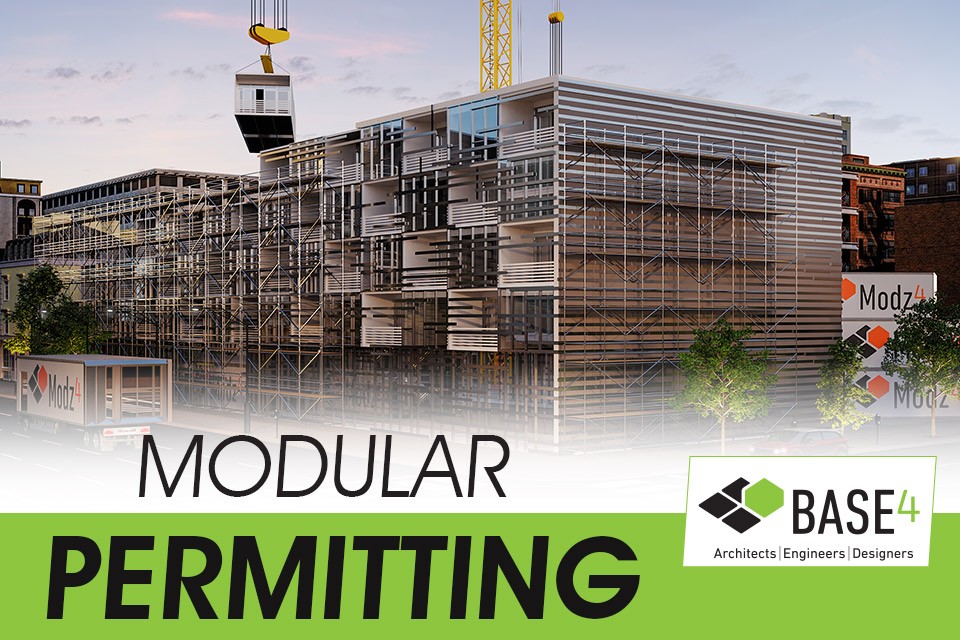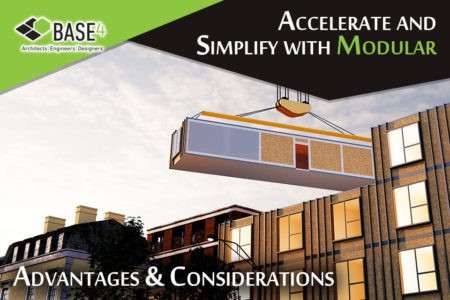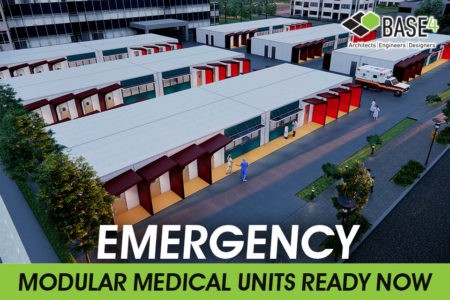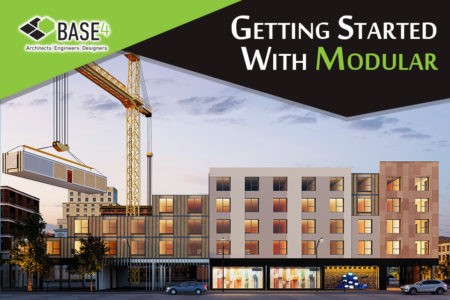Breaking Down Permitting For Modular Projects
The building permitting process is already excruciating, and it can be even more overwhelming when trying out new building methods.
Currently, modular construction is becoming increasingly important in the AEC field. So today, I address a common question: What’s the permitting process like for modular builds?
For most modular projects, the permitting steps remain the same–with hotels having an extra layer of franchise involvement. Read on as I break it down!
Modular-Specific Steps
The following diagram shows the additional permitting steps required for modular builds–as compared to traditional permitting. Your modular-specialized architect and engineer can take care of these permits, working alongside the manufacturer and developer at every step.
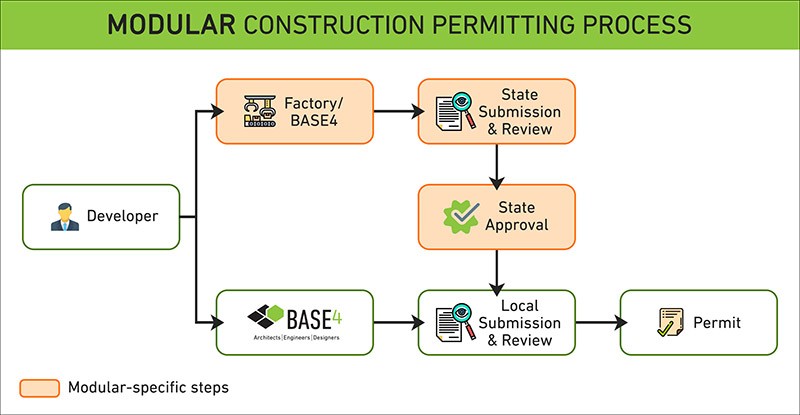
- As shown above, modular construction needs to pursue state submittals for the modular portion of the project.
- The rest of the modular permitting process is almost identical to its traditional counterpart.
- In a nutshell, the owner submits a package (for the site-built portion) to the local jurisdiction for review–as they normally would.
1. State Modular Submission
- The state permit includes architecture, MEP, fire protection, fire alarm, and structural plan sets.
- In addition, the structural calculations for the site connections, specs, and all fire-rated assemblies and penetrations are also submitted.
- Some states have their own entity for issuing these plans, and others use approved third-party agencies. The state permit is only for the modular portions of the building.
- The state modular approval is included as part of the local permit submission, which is only for reference for the local authority having jurisdiction (AHJ)–meaning that AHJ doesn’t have any jurisdiction over the modular plans.
2. Local Jurisdiction Submission
- Issued by the local authority or city, this permit includes everything required for construction to take place.
- What’s noteworthy here is that this submission tags many components as “factory-built,” which are clearly labeled on the submittal. The city starts their review of the submission but typically does not give a full permit until they receive a copy of the state-approved modular plans for the modular portion.
- The local set is concerned with only the non-modular parts of the building.
- The local permit is required for the site work to start and manufactured modules to be placed on the jobsite.
- For the local permit set, all modular portions of the building are hatched or screened, indicating that the hatched portion is out of scope for the AHJ.
- See a sample permit drawing indicating the hatched modular portion:
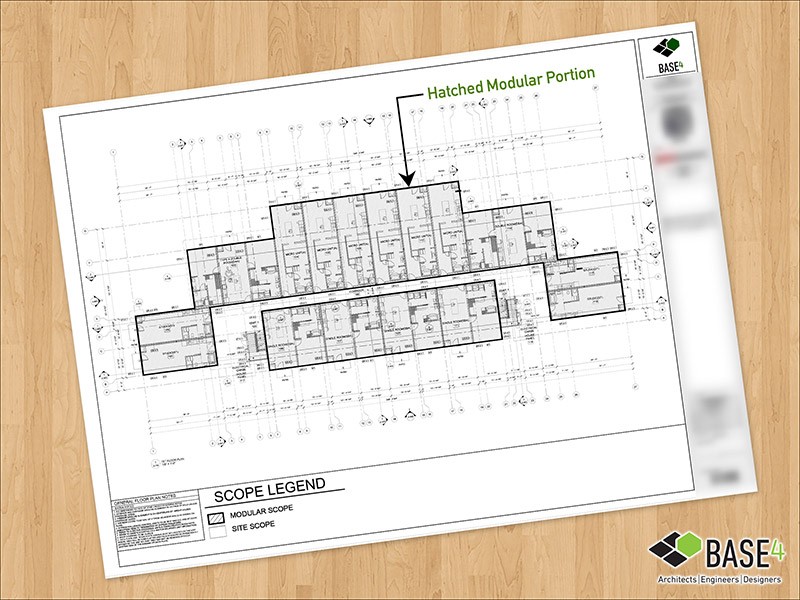 Plans showing the hatched modular portions
Plans showing the hatched modular portions
3. State Modular Inspections
- Modular boxes are inspected and stamped at the factory. After they arrive on site, the local inspector has no jurisdiction.
- Most states have an authority overseeing the modular portions. For example the California Department of Housing and Community Development (HCD) will oversee California’s modular project inspections, but may engage approved third-party agencies.
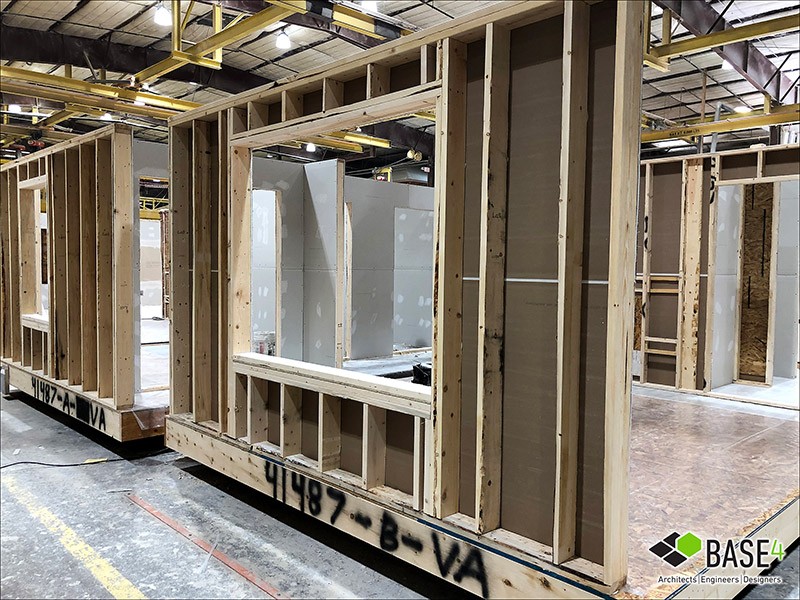 A wood modular unit getting prepared on the assembly line in a factory
A wood modular unit getting prepared on the assembly line in a factory
4. Local Inspections
- All onsite work and the modular connections are inspected by the local inspector.
- If the modules must be repaired on-site, the state authorities are notified for a separate onsite inspection.
- Importantly, the fire-safety inspection process differs from that of traditional builds, so keep an eye out for an upcoming newsletter dedicated to fire-safety inspections for modular builds.
This video highlights the permitting and inspection processes in California
Simplifying the Work
BASE4 prepares an easy-to-review, integrated building permit set with architectural, engineering, and interior design plans crafted by a team of experts. Our coordinated routine reduces many of the back-and-forth and errors.
Please reach out if you have any questions or need guidance.
![]()

Thank you,
Blair Hildahl
BASE4 Principal
608.304.5228
BlairH@base-4.com
![]()

